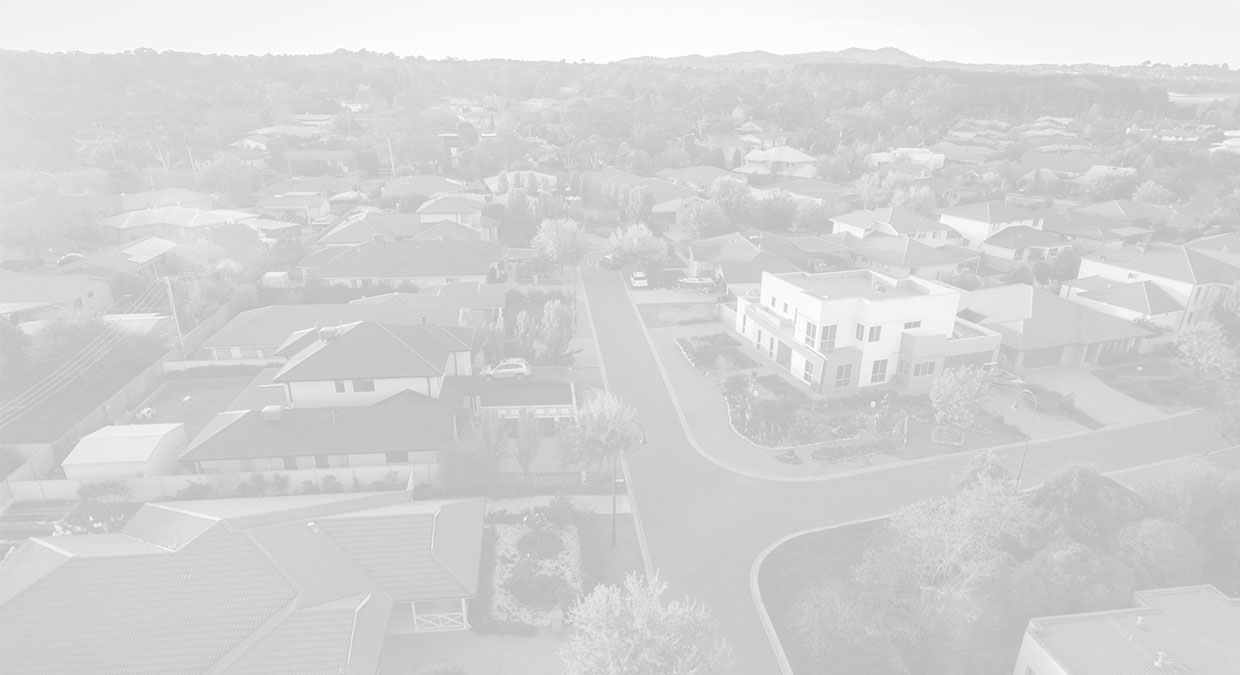8 Regal Place
Jones Hill QLD 4570
- 4 Bed
- 2 Bath
- 2 Parks
$759,000
SOLD OFF MARKET at the FIRST PRIVATE INSPECTION!
Missed out? Call today to see what else we have coming to market!Ian Partington 0407 746 280 & Chynna Wuoti 0419 970 422.
Welcome to 8 Regal Place, a stunning near new 4 bedroom, 2 bathroom home built on an 844m2 allotment located in the highly sought after Echelon Estate, Jones Hill. This modern property built by Nu Trend Homes offers the perfect blend of comfort, style, and family convenience being only a stones throw from the local daycare centre and the award winning Jones Hill State School.
In an elevated position at the end of a quiet cul-de-sac, this home offers a beautiful outlook over the estate and welcomes the SE breezes. The home boasts a meticulously landscaped front and back yard. Walking through a grand entrance door you are greeted with a wide hallway and high ceilings, setting the tone for the high end finishes throughout the home. With timeless colour choices including white walls, charcoal tiles, and black finishes that create a sleek, sophisticated modern charm.
The master bedroom is designed as a luxurious retreat, featuring a striking VJ feature wall that adds visual interest to the space, enhancing the room's elegance. The walk in wardrobe provides ample storage, making organisation effortless and stylish. The ensuite bathroom is equally impressive, boasting a large mirror that not only amplifies the sense of space but also adds a touch of sophistication. The dual basins are elegantly positioned, offering convenience for both partners, while the oversized shower provides a hotel like experience. This combination of thoughtful design and high quality finishes creates an oasis within the home.
Two of the bedrooms are equipped with built-in robes and ceiling fans, ensuring both comfort and convenience for everyday living. The front bedroom, currently utilised as a dedicated playroom for the kids, features air conditioning to maintain a comfortable environment even during the warmer months. This versatile space can easily adapt to your family's needs, whether as a playful retreat for children or as a potential office or guest room. The combination of practical amenities and flexible use options makes this home exceptionally accommodating for a variety of lifestyles.
The family bathroom is a beautifully appointed space, thoughtfully designed to cater for practicality. The layout includes both a spacious shower and a separate, elegant bath, providing flexible options for both quick refreshes and leisurely soaks. The stylish black taps add a sophisticated contrast, enhancing the bathroom's overall chic aesthetic.
The chef of the family will love this spacious kitchen with all the modern amenities and plenty of storage high and low as well as a walk through pantry hidden behind a stylish sliding barn door. Pendant lights hang over the island breakfast bar positioned to overlook the outdoor entertaining area as well as the air conditioned open plan living dining area this kitchen is ideal for entertaining family and friends.
Stepping outside onto the expansive entertaining deck, you'll find plenty of room for family and friends to gather and relax. This private area is ideal for unwinding after a long day or hosting lively get togethers. One of the standout features of this outdoor area is the inviting fire pit, perfect for cozy evenings under the stars. Imagine gathering around the crackling flames with a drink in hand, sharing stories, and creating lasting memories while the kids enjoy the spacious, fully fenced backyard.
The large, landscaped yard is designed for low maintenance, allowing you to effortlessly enjoy your outdoor space without the hassle of extensive upkeep. Additional conveniences include side access, offering plenty of space for storing boats or trailers, and the potential to add a shed or a pool (or both!) to enhance your outdoor living experience. The home is also equipped with a 6.6kw solar system, offering energy efficiency and cost savings. A well pathway outside of the home ensures easy access to all areas enhancing the functionality and convenience of the property. This versatile and well planned space ensures you have everything you need to make the most of your backyard and enjoy your new lifestyle.
KEY FEATURES:
- High quality built home in sought after area.
- Low maintenance landscaped yard with side access.
- Great neighbourhood with ammonites close by.
- Plenty of space to make it your own,
This home is designed with family living in mind, offering both space and functionality. Whether you're enjoying the spacious living area, entertaining guests on the alfresco, or simply relaxing in the landscaped yard, 8 Regal Place provides a lifestyle of comfort and convenience. Don't miss out on this opportunity! Call today to arrange your private viewing. Ian Partington on 0407 746 280 or Chris Johnson on 0437 034 028.
Features
General Features
- Property Type: House
- Bedrooms: 4
- Bathrooms: 2
- Land Size: 844sqm
Indoor Features
- Toilets: 2
- Airconditioning
- Built In Wardrobe
- Ensuite Bathroom
- Study
Outdoor Features
- Open Car Spaces: 2
- Remote Garage
- Deck
- Outdoor Entertainment
- Fully Fenced
Other Features
- Area Views
- Car Parking - Surface
- Carpeted
- Close to Schools
- Close to Shops
- Exhaust
- Heating
Can I afford this?
At Elders Home Loans, we approach lending a little differently. Contact us today to discover your borrowing options.
Get a Quote

Elders Real Estate Gympie
Enquire about 8 Regal Place, Jones Hill, QLD, 4570























